 Made In Canada
Made In Canada
BEHLEN Steel Buildings Technical Guides
Explore our comprehensive collection of technical guides designed to provide in-depth insights and support for your projects.
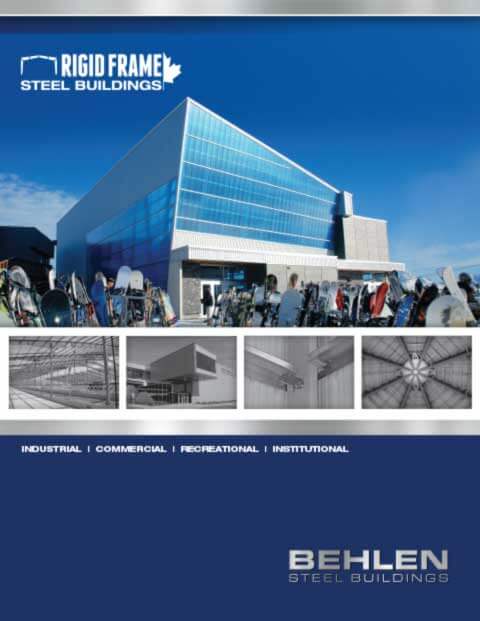
Rigid Frame Steel Buildings
Description:
This brochure gives insight into the BEHLEN Rigid Frame Steel Building system and highlights the benefits.
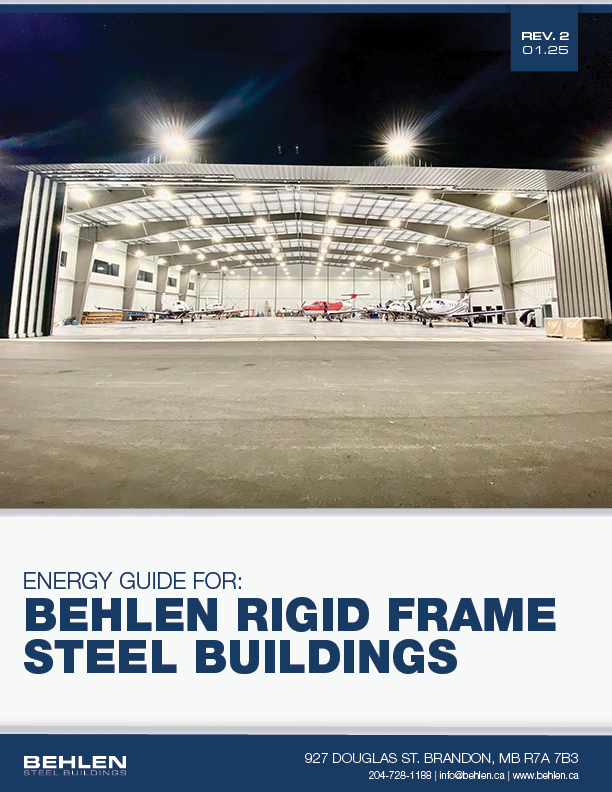
BEHLEN Rigid Frame Energy Guide
Description:
This document provides a detailed look at BEHLEN Rigid Frame Thermal Performance.
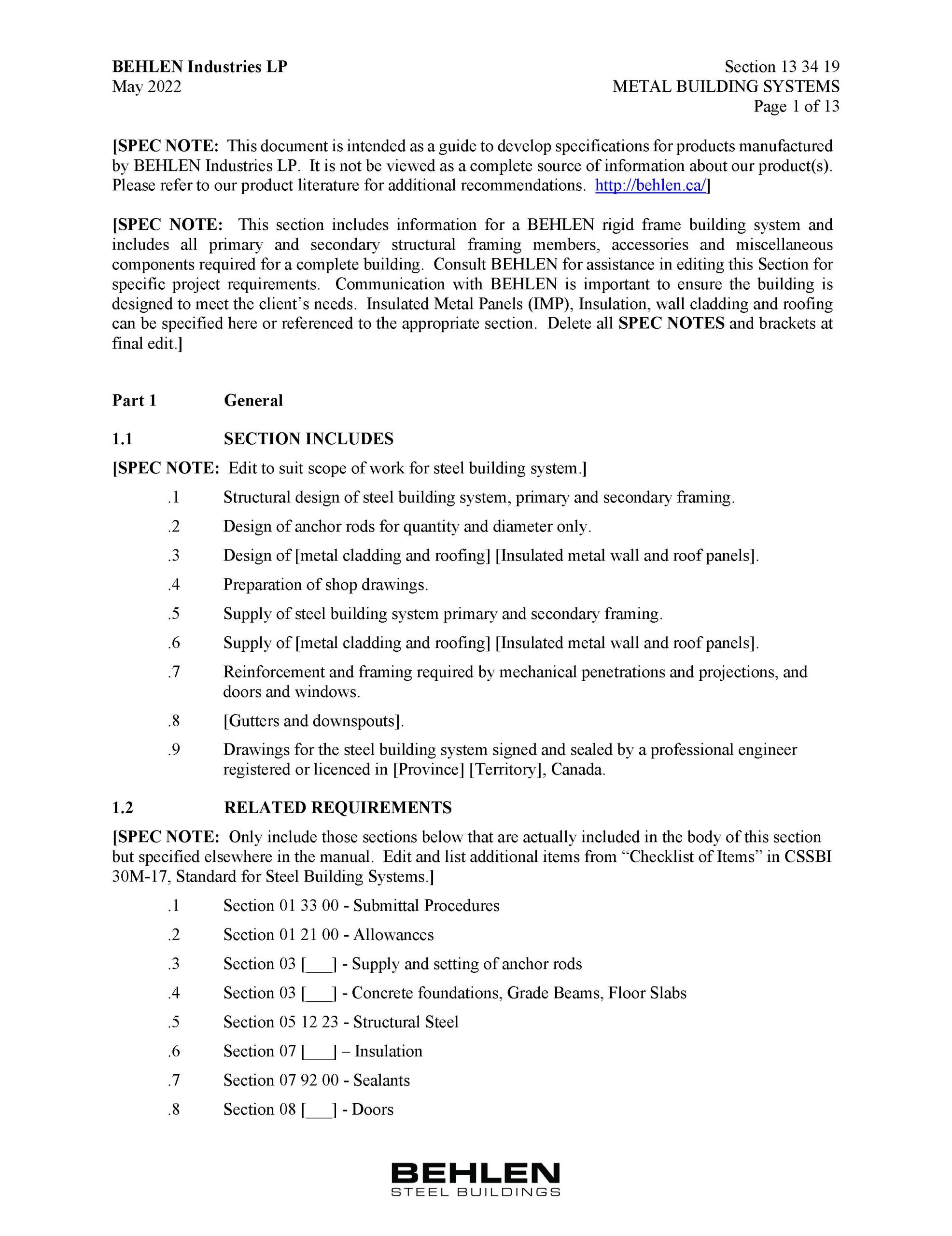
Rigid Frame Guide Specifications PDF
Description:
This is a PDF version of the BEHLEN Rigid Frame 3-Part Guide Specifications which can be used by specification writers to specify BEHLEN Rigid Frame Systems.

Rigid Frame Guide Specifications DOCX
Description:
This is a Word Doc version of the BEHLEN Rigid Frame 3-Part Guide Specifications which can be used by specification writers to specify BEHLEN Rigid Frame Systems.
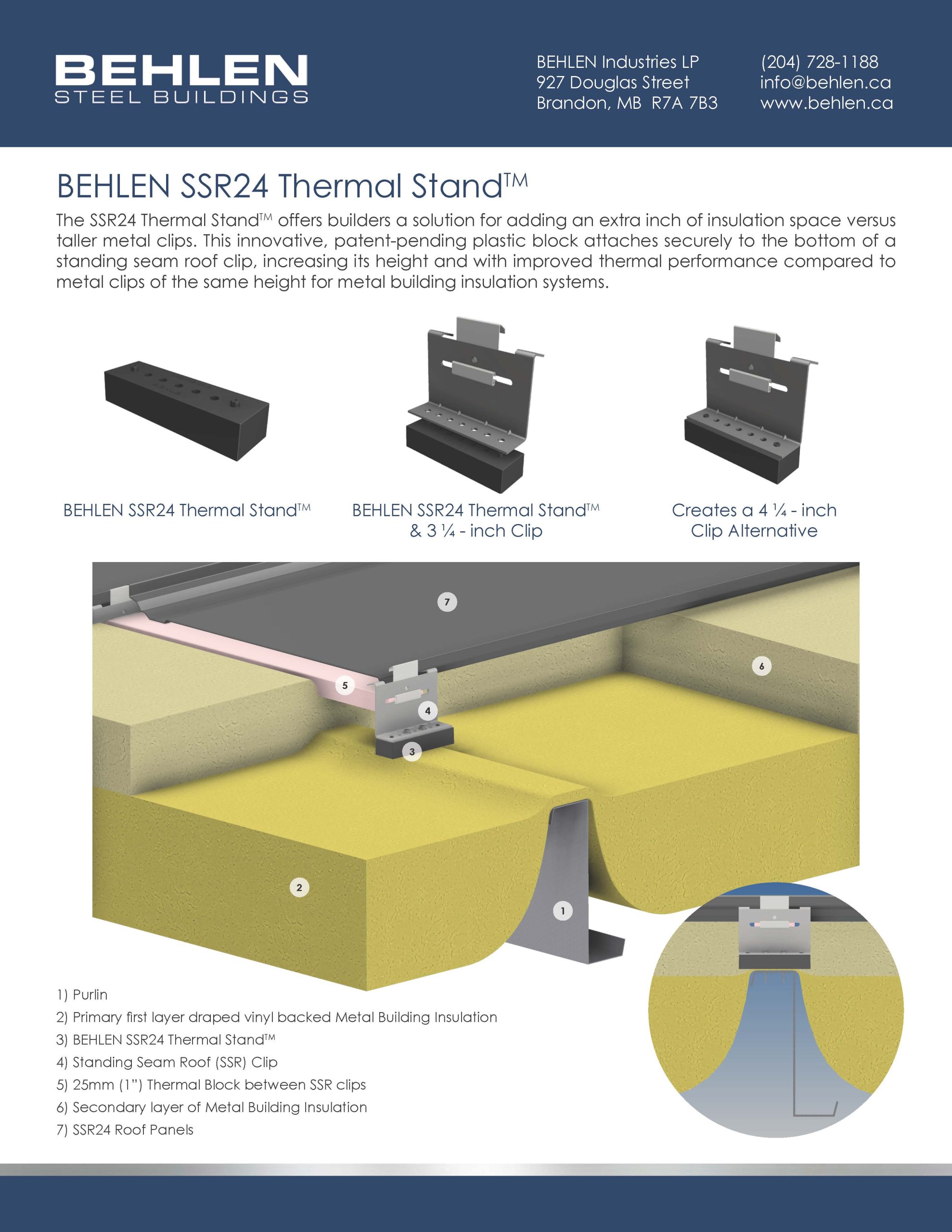
BEHLEN SSR24 Thermal Stand
Description:
This sheet gives an overview of the BEHLEN SSR24 Thermal Stand.
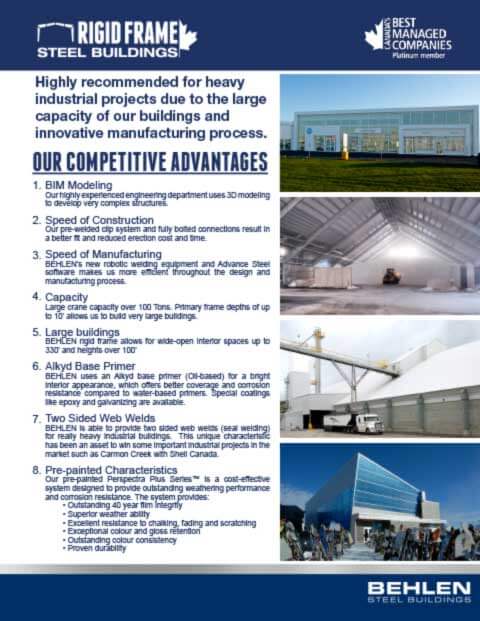
Rigid Frame Competitive Advantages
Description:
The document outlines the competitive advantages of the BEHLEN Rigid Frame Steel Building.
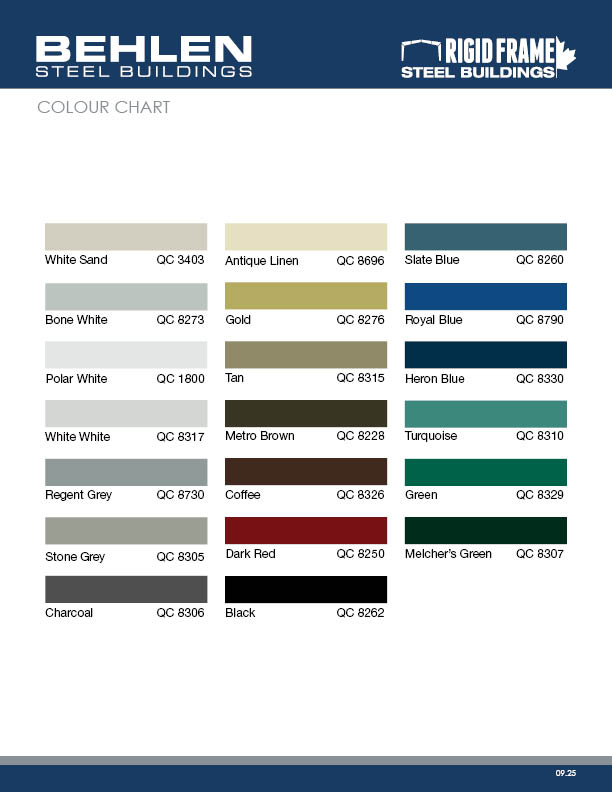
Rigid Frame Colour Chart
Description:
Here you can see the list of cladding colours and profiles for BEHLEN Rigid Frame Steel Buildings.
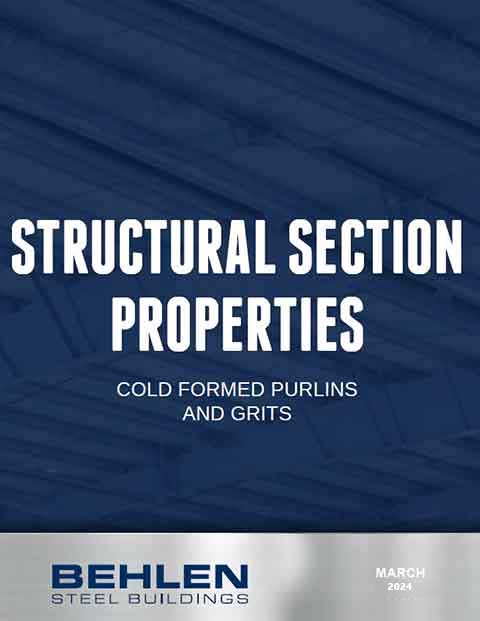
Structural Section Properties
Description:
The BEHLEN Structural Section Properties - Cold Formed Purlins and Girts guide contains information to assist professional designers, engineers, architects and other interested parties in the use of cold formed C’s and Z’s properties for uses as girts and purlins.
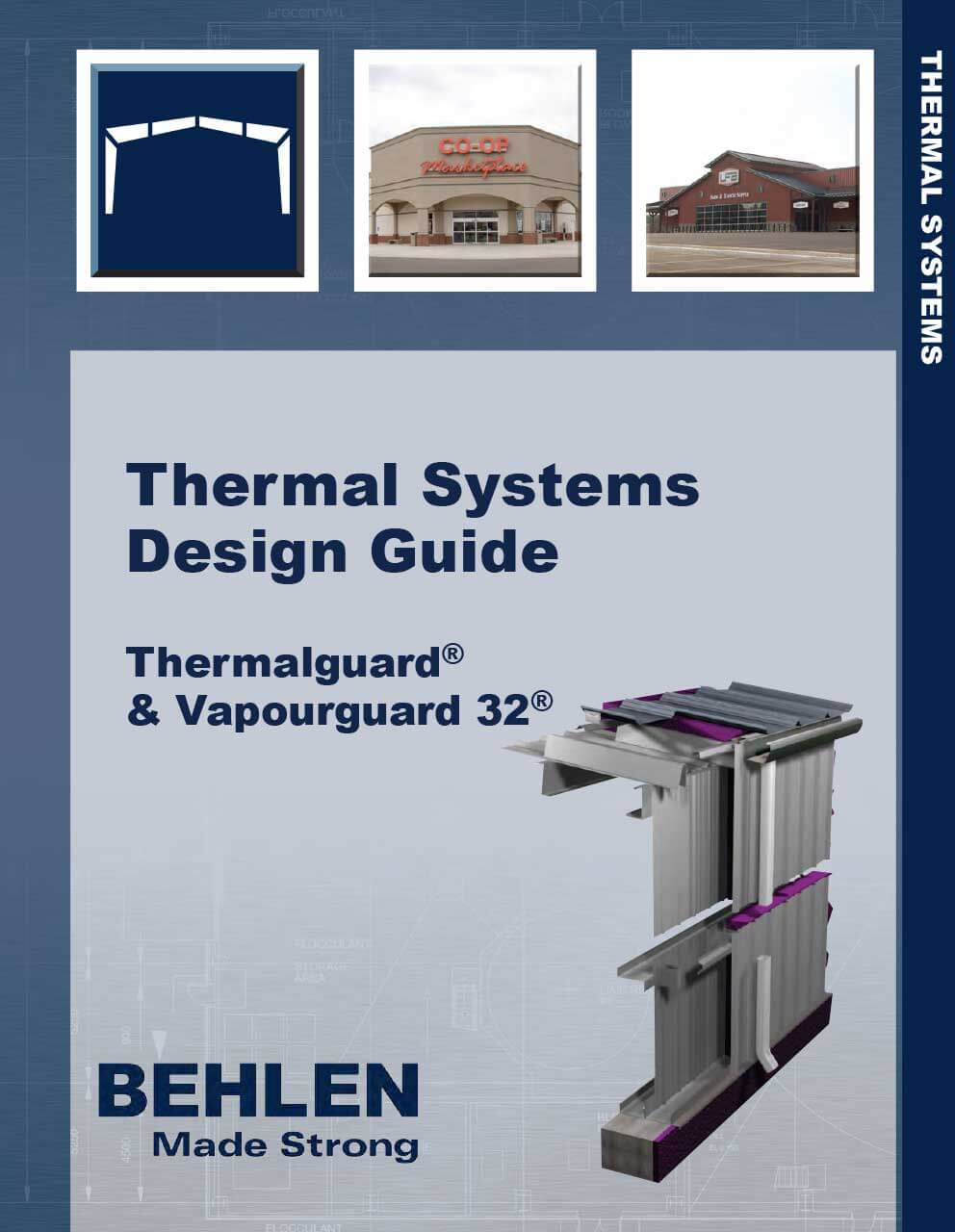
Thermal Systems Design Guide
Description:
This document covers the Thermalguard® and Vapourguard 32® systems in detail.
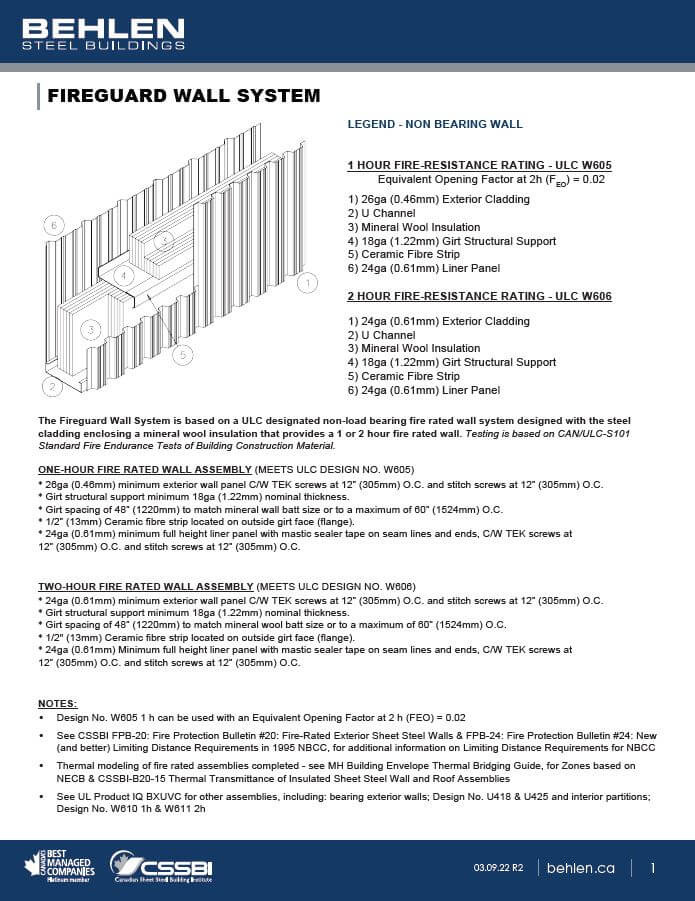
Fireguard Wall System
Description:
This document provides details on the Fireguard Wall System.
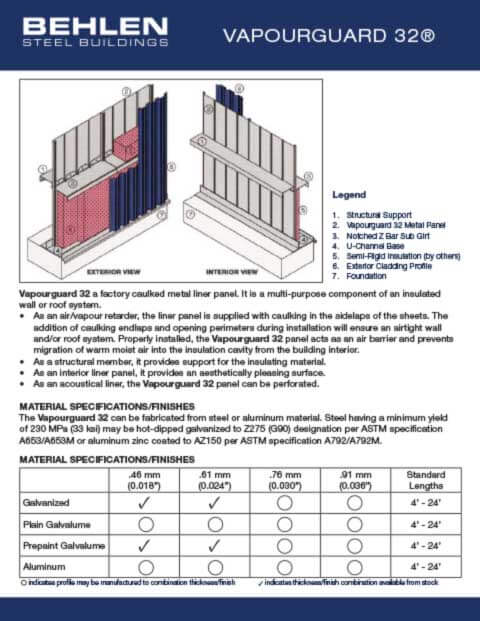
Vapourguard 32 System
Description:
This document provides details on the Vapourguard 32 System.
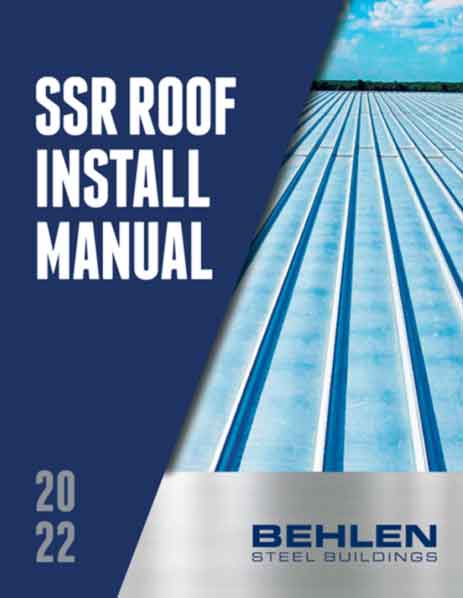
SSR Roof Install Manual
Description:
This is a full installation guide for installing Standing Seam Roofs (SSR).
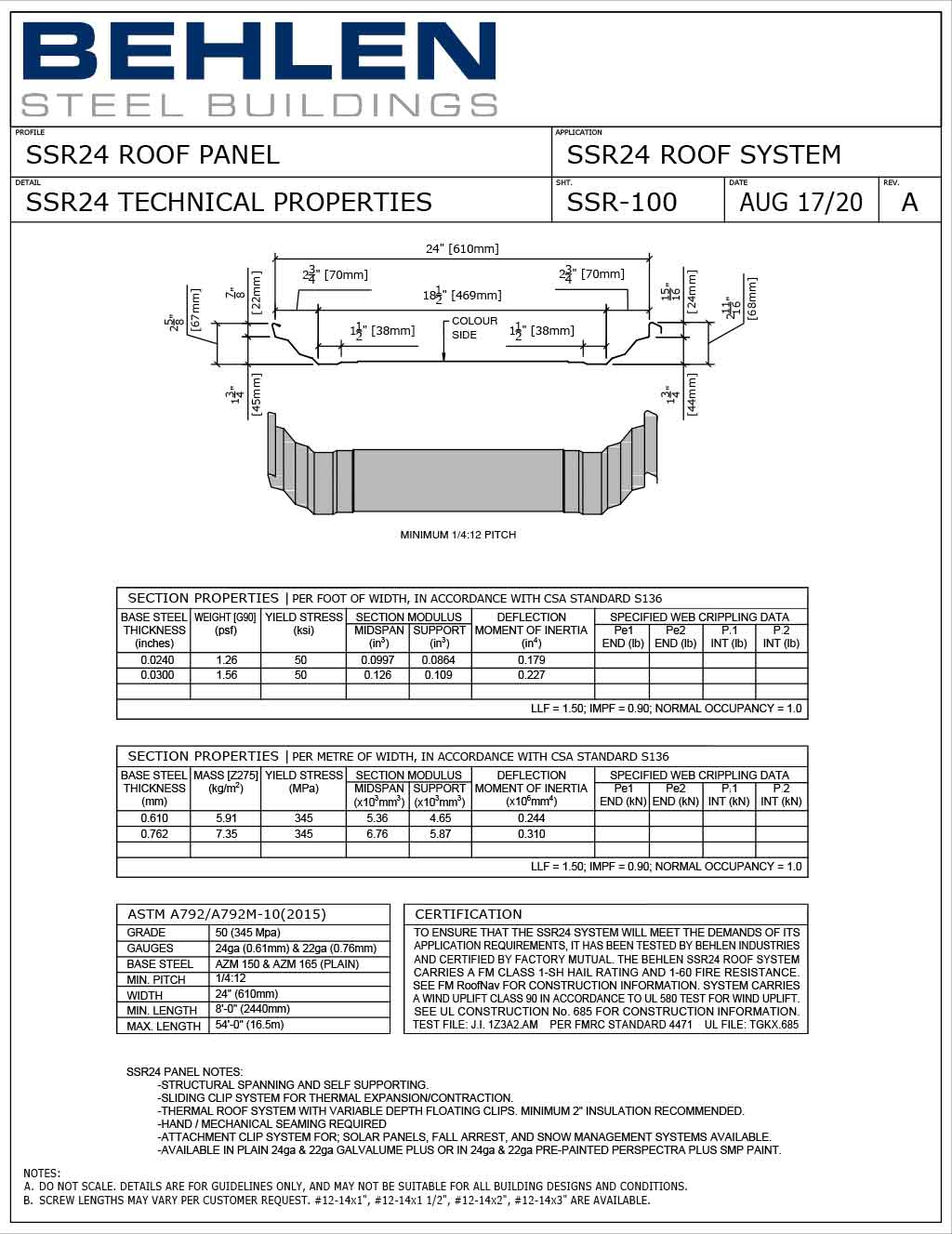
SSR24 Technical Properties
Description:
This one-pager covers the SSR24 Technical Properties.
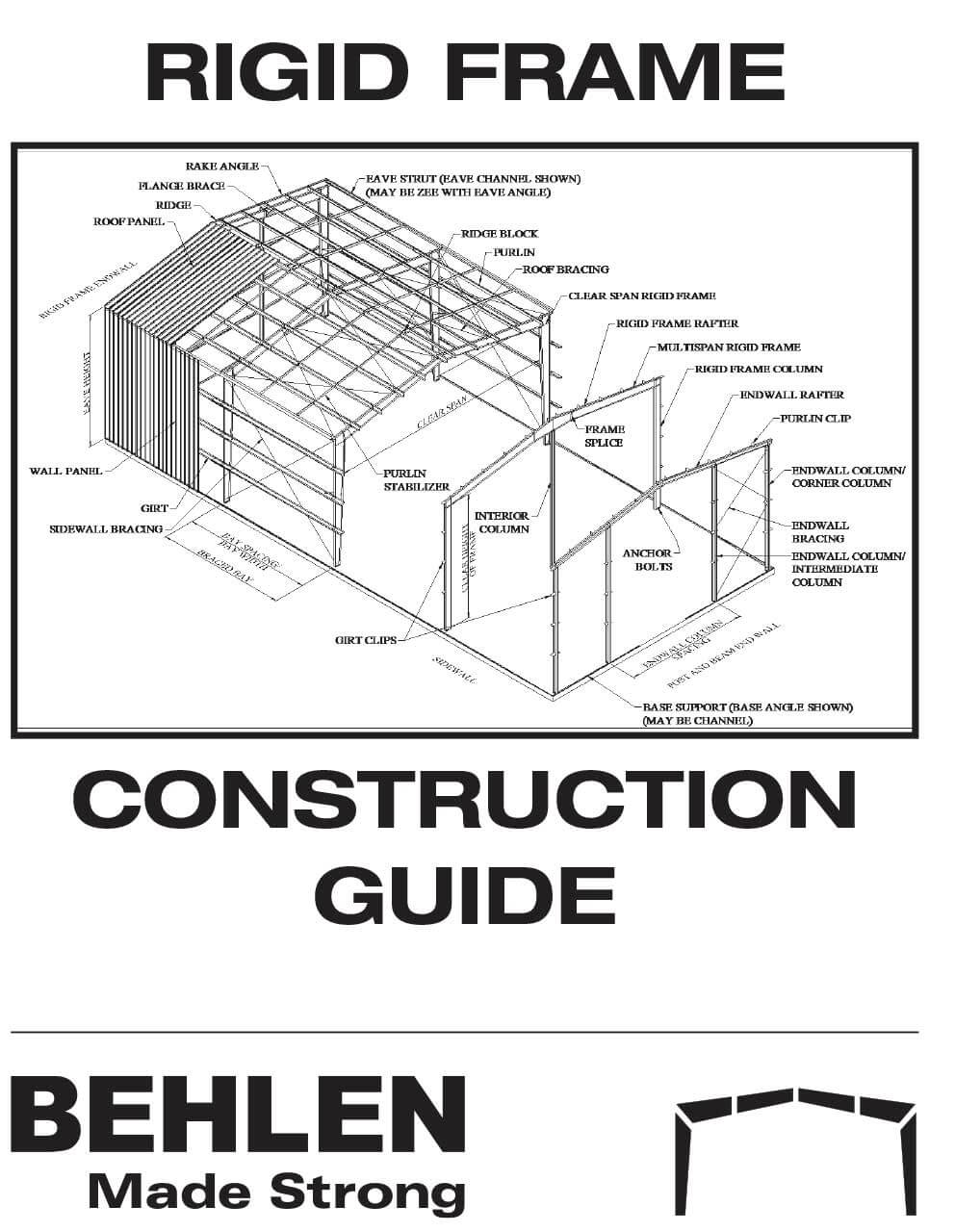
Rigid Frame Construction Guide
Description:
This is the construction guide for the BEHLEN Rigid Frame Steel Building System.

Rigid Frame Technical Manual
Description:
This document provides an in-depth look at the technical components of the BEHLEN rigid Frame Steel Building system.
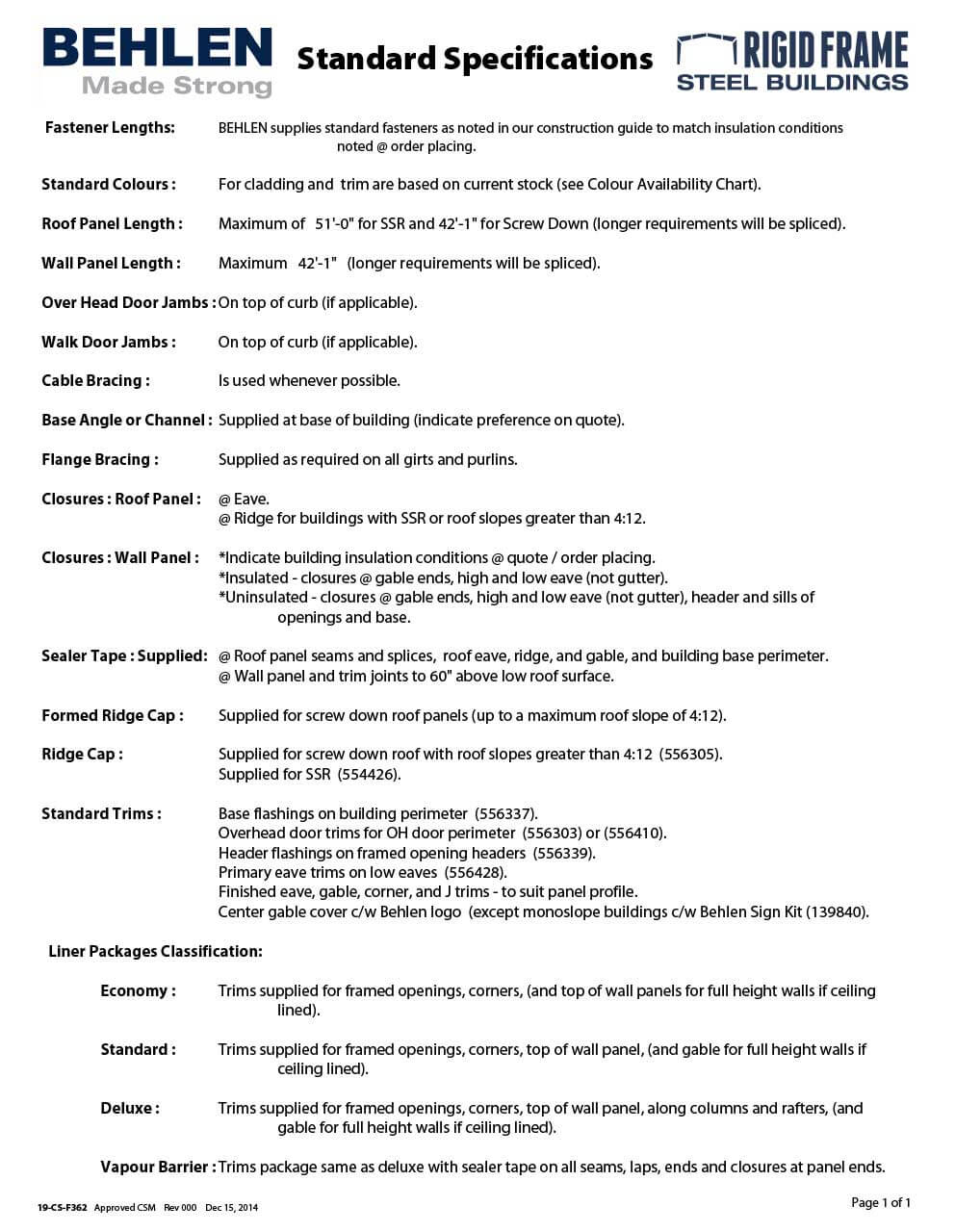
Rigid Frame Standard Specs
Description:
This one-pager has an overview of the standard specifications for the BEHLEN Rigid Frame Steel Building system. ....................................................................................................................................................
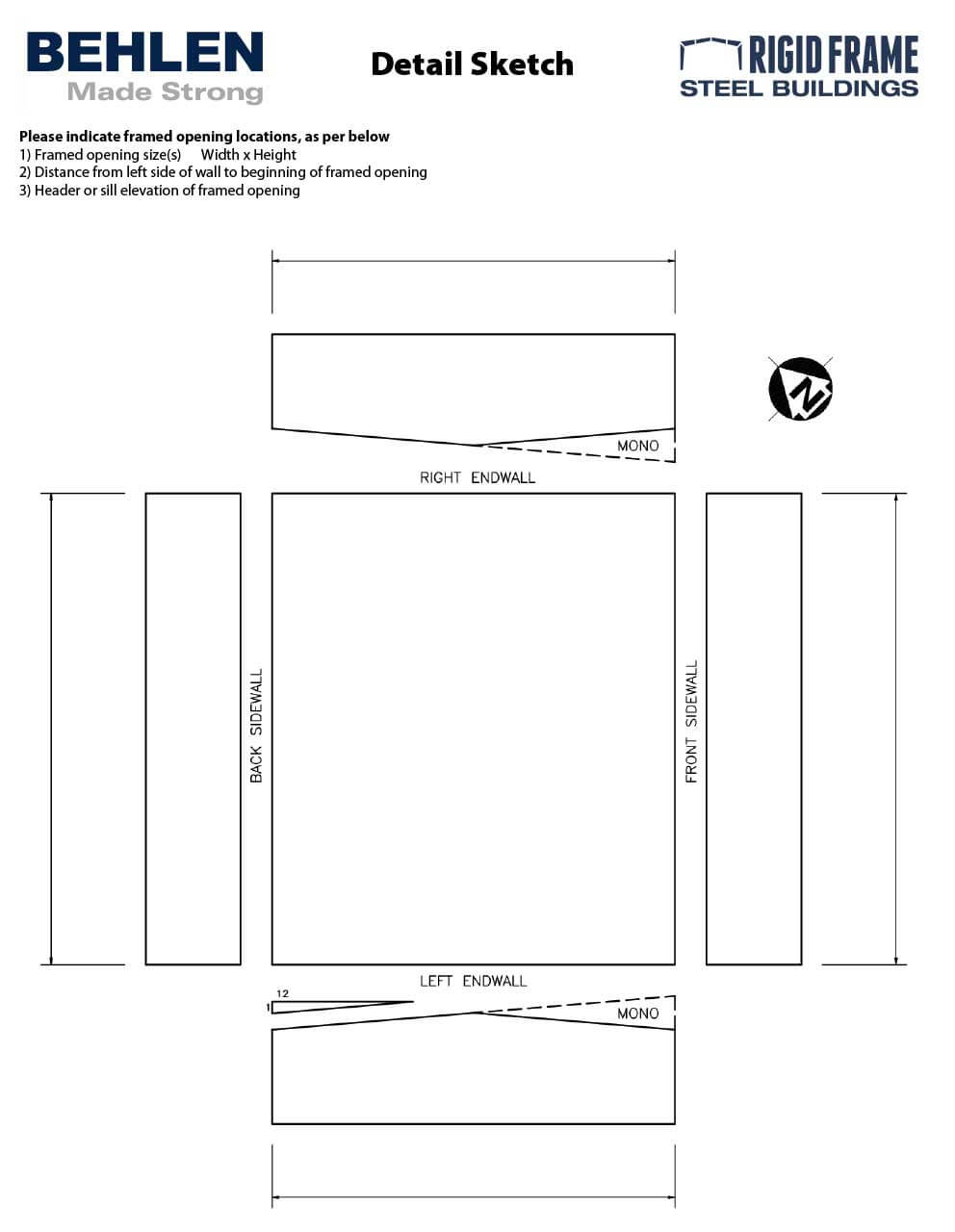
Rigid Frame Detail Sketch
Description:
This one-pager can be used to assist with a BEHLEN Rigid Frame Steel Building detail sketch. ....................................................................................................................................................

Rigid Frame Order Form
Description:
Builders can use this form to place their Rigid Frame building orders.
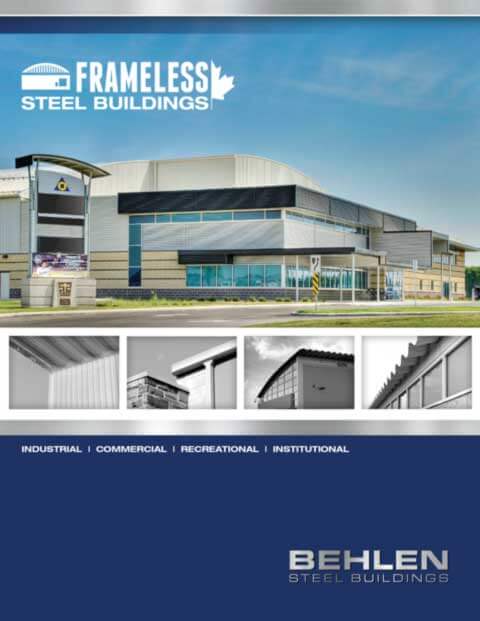
Frameless Steel Buildings
Description:
This brochure outlines the benefits of the BEHLEN Frameless Steel Buildings.
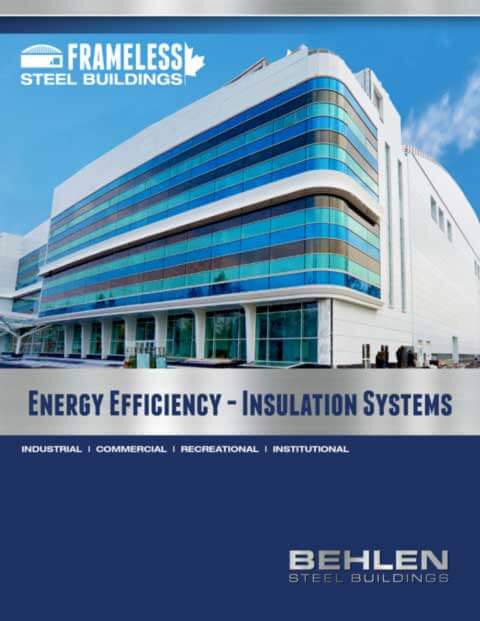
Frameless Insulation Systems
Description:
This document outlines the BEHLEN Frameless Steel Building insulation systems.
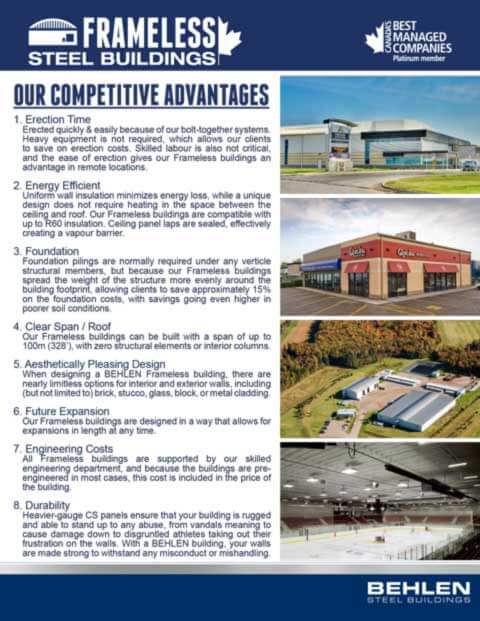
Frameless Competitive Advantages
Description:
The document outlines the competitive advantages of the BEHLEN Frameless Steel Building.
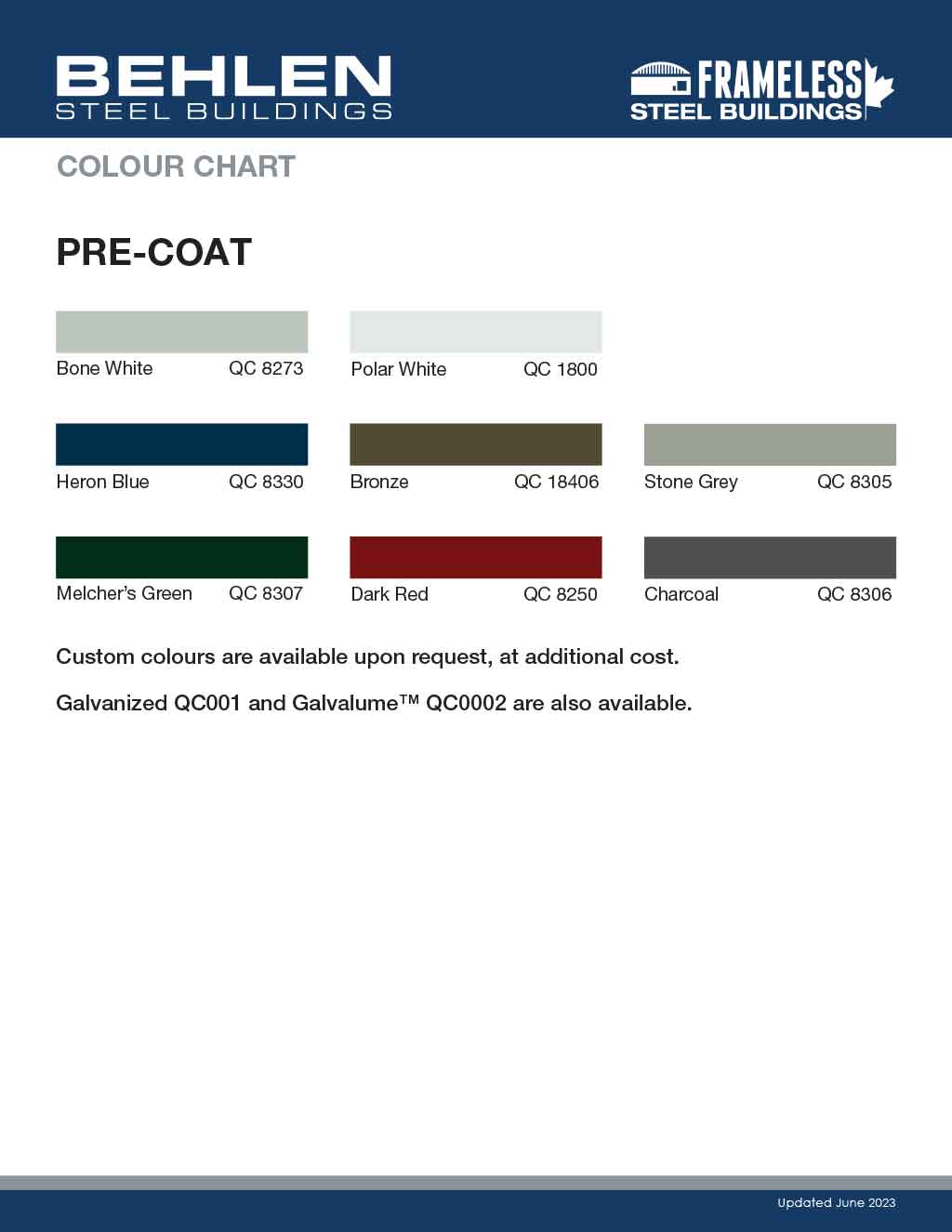
Frameless Colour & Cladding Guide
Description:
This documents outlines the colour and cladding options available for BEHLEN Frameless Steel Buildings.
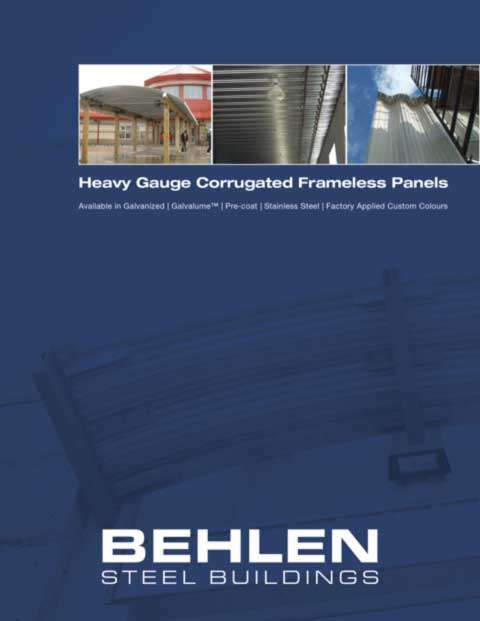
Frameless Heavy Corrugated Panels
Description:
This brochure outlines Heavy Corrugated Panels for Frameless Steel buildings.
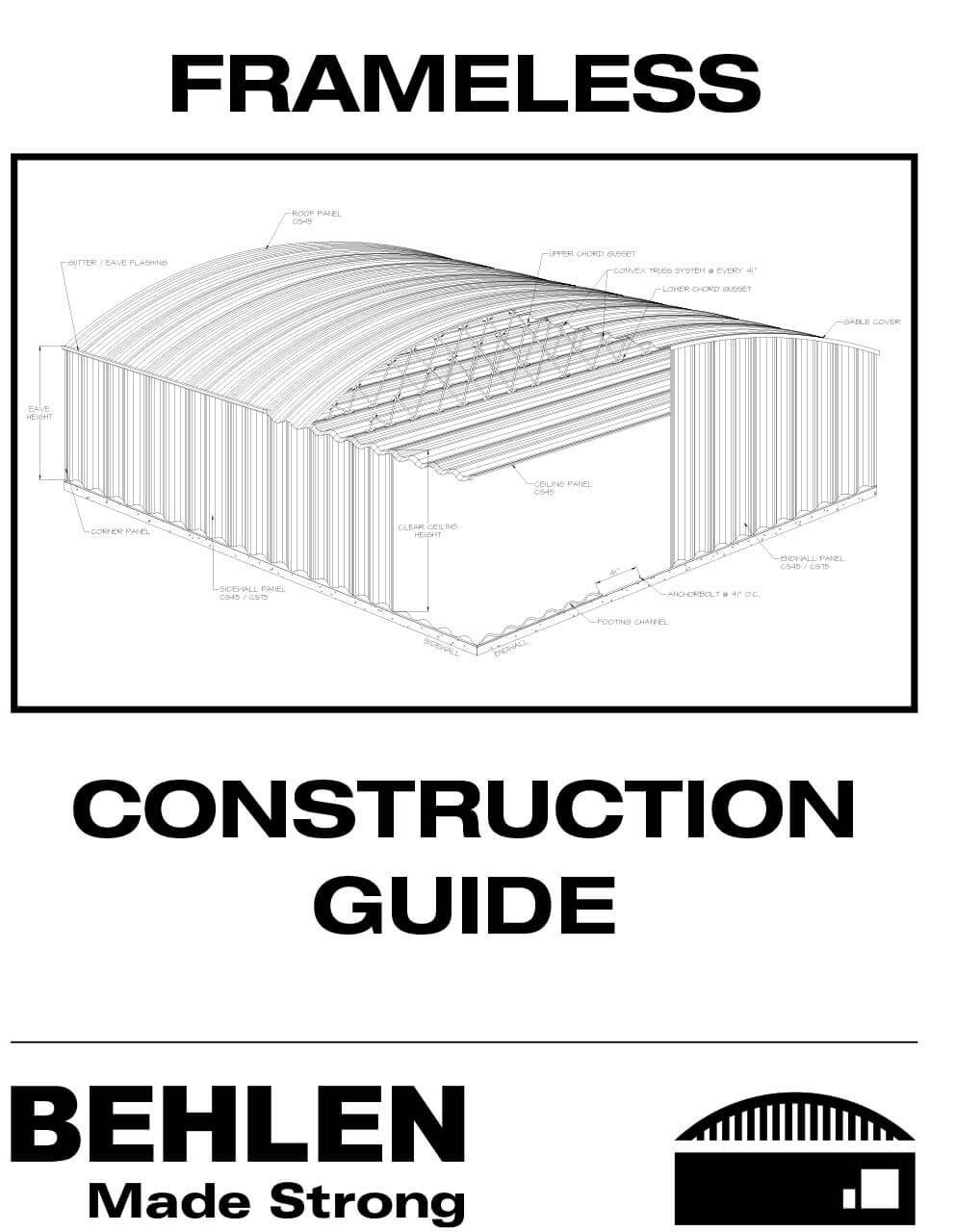
Frameless Construction Guide
Description:
This is the construction guide for BEHLEN Frameless Steel Buildings.
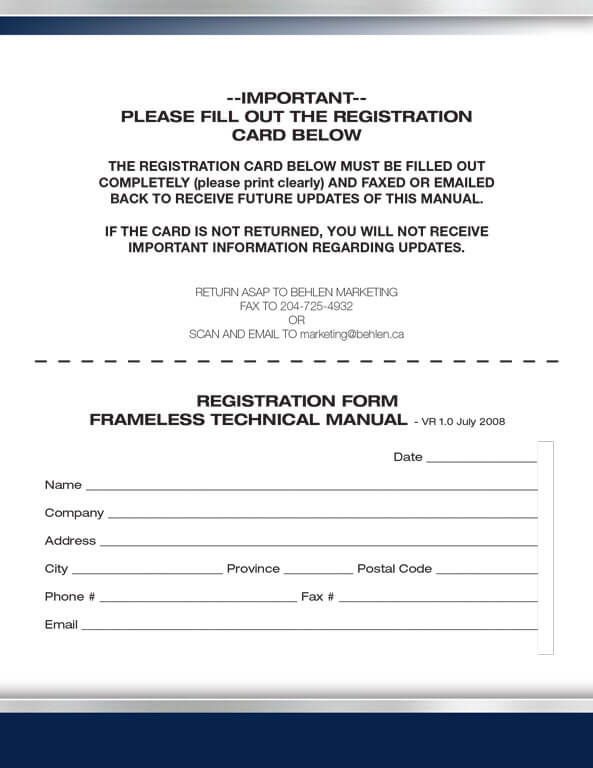
Frameless Technical Manual
Description:
This document provides an in-depth look at the technical components of the BEHLEN Frameless Steel Building system.
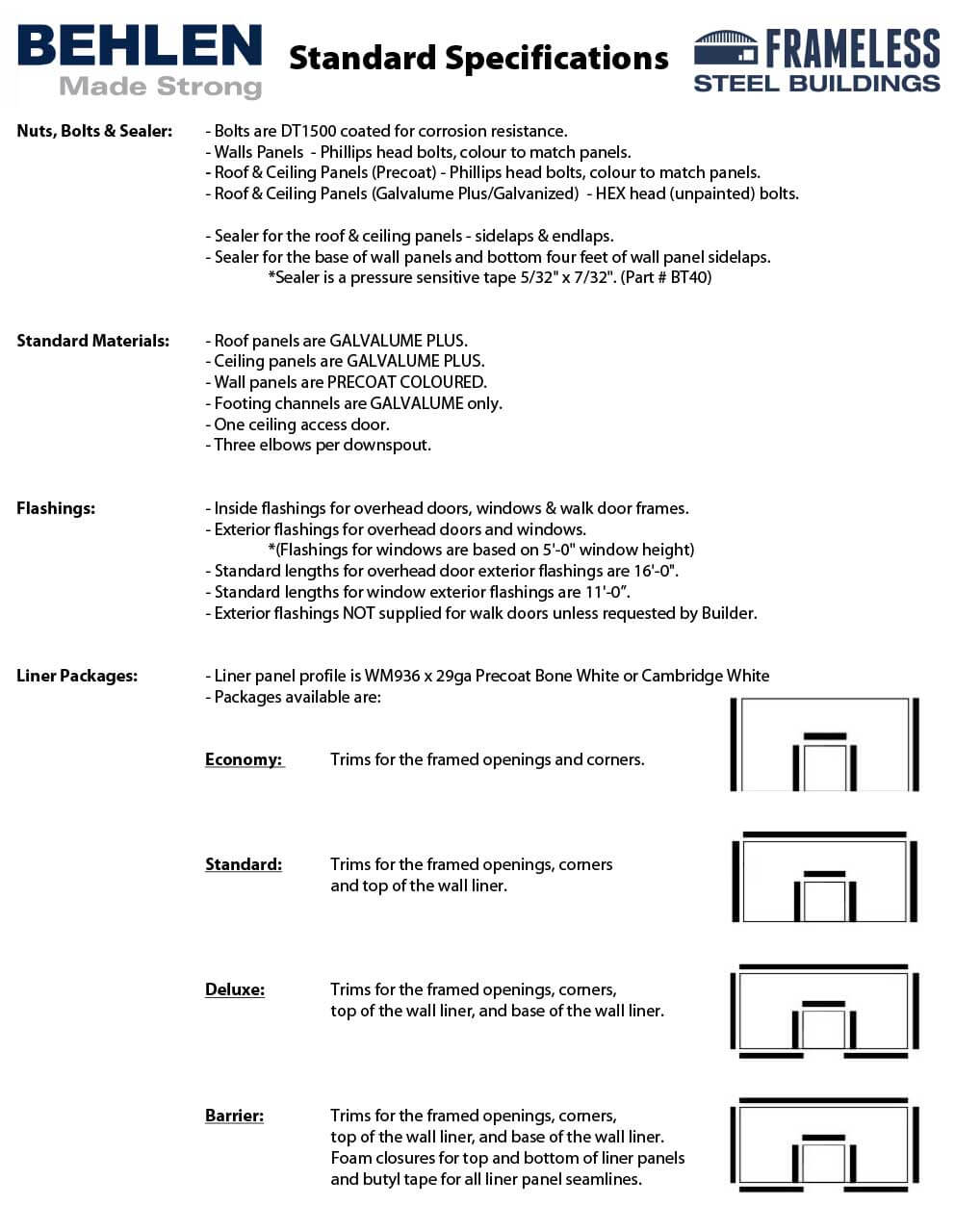
Frameless Standard Specs
Description:
This one-pager has the standard specifications for the BEHLEN Frameless Steel Building system. ....................................................................................................................................................
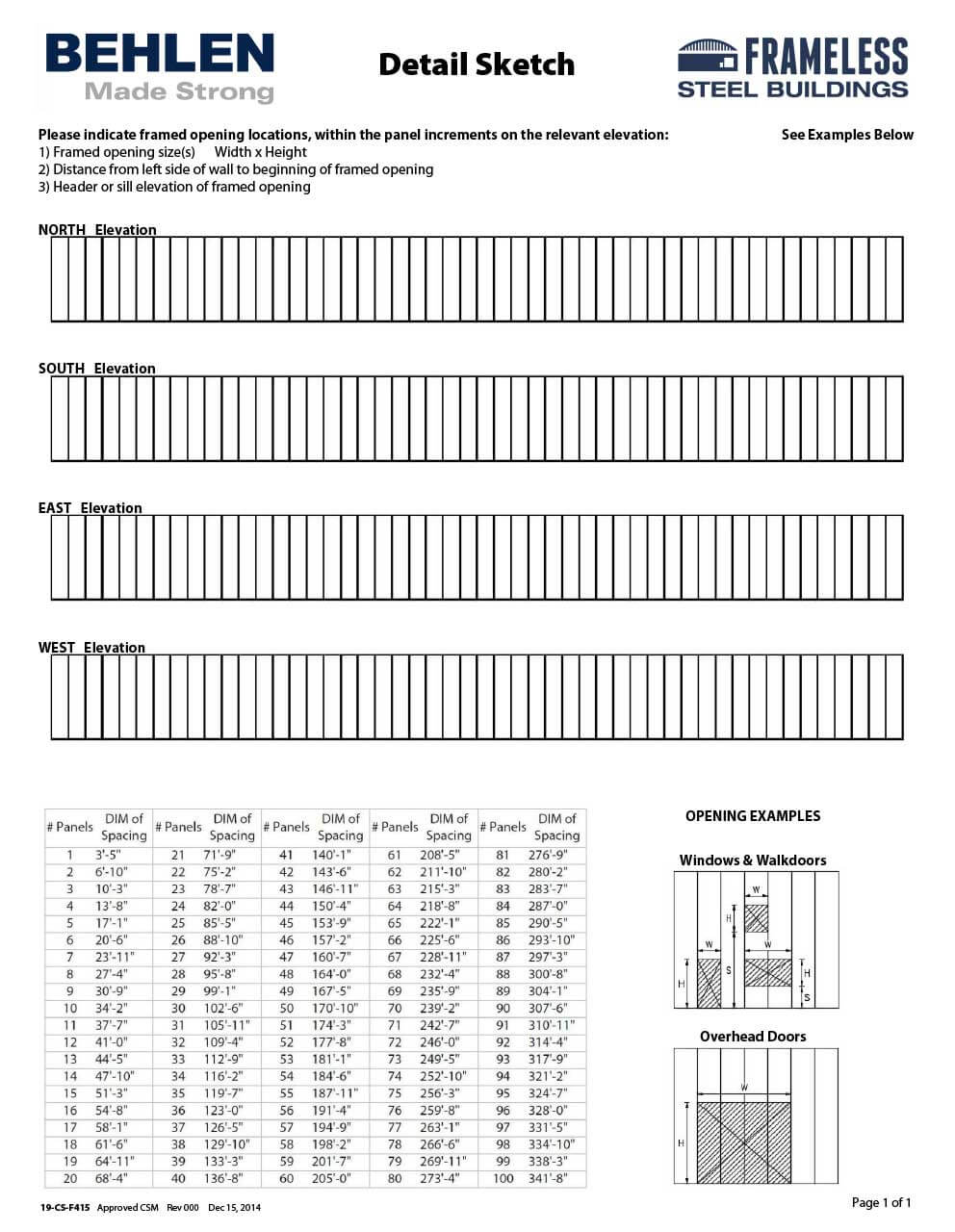
Frameless Detail Sketch
Description:
This one-pager can be used to assist with a BEHLEN Frameless Steel Building detail sketch. ....................................................................................................................................................
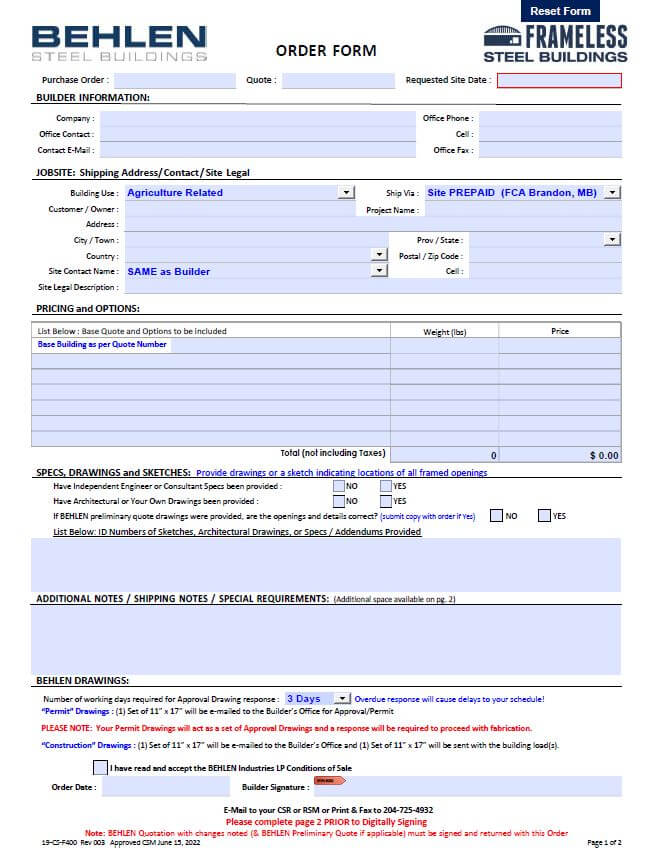
Frameless Order Form
Description:
Builders can use this form to place their Frameless building orders.
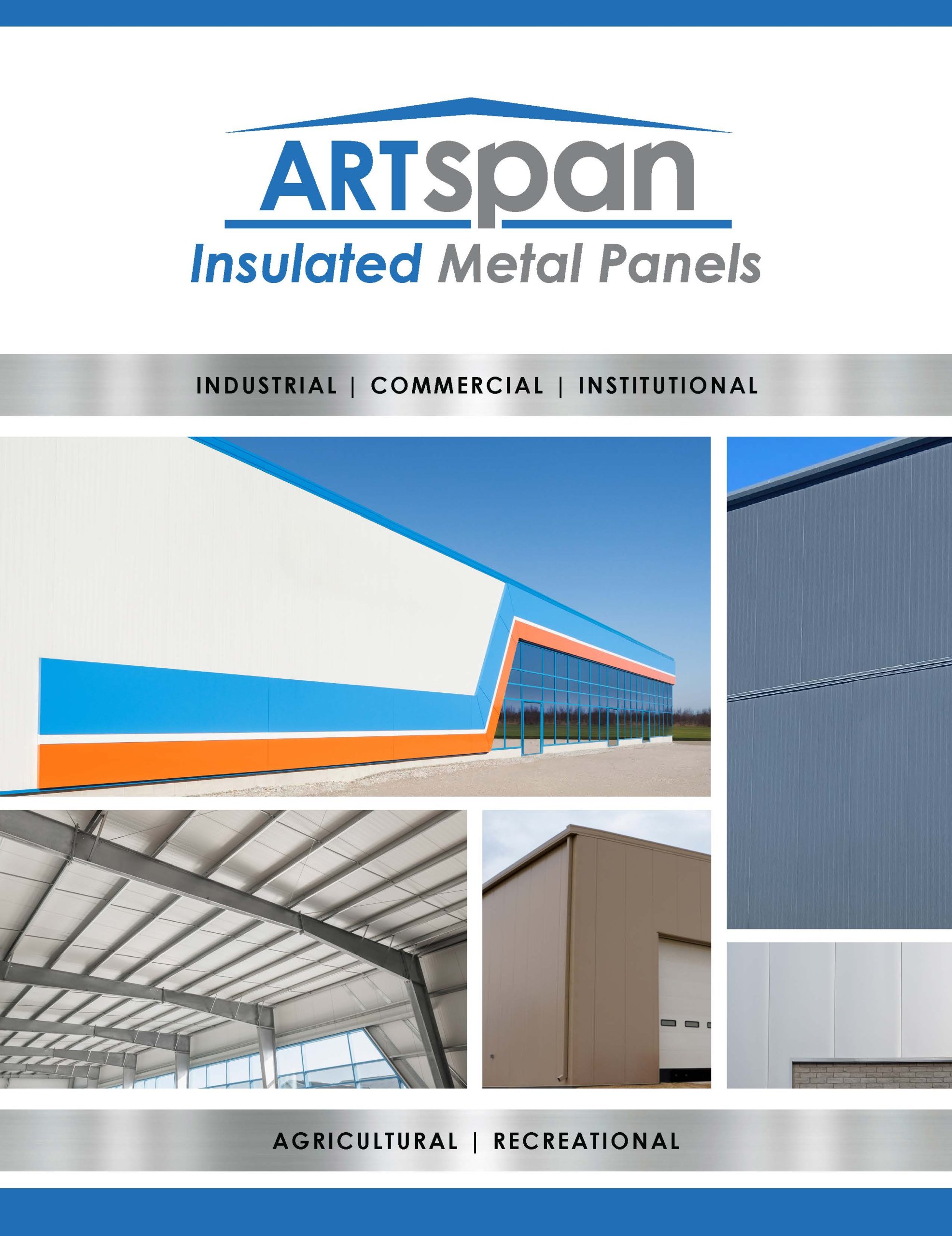
ARTSPAN Insulated Metal Panels Product Guide
Description:
This brochure covers ARTSPAN Insulated Metal Panels available for purchase with any BEHLEN Rigid Frame Steel Building system.
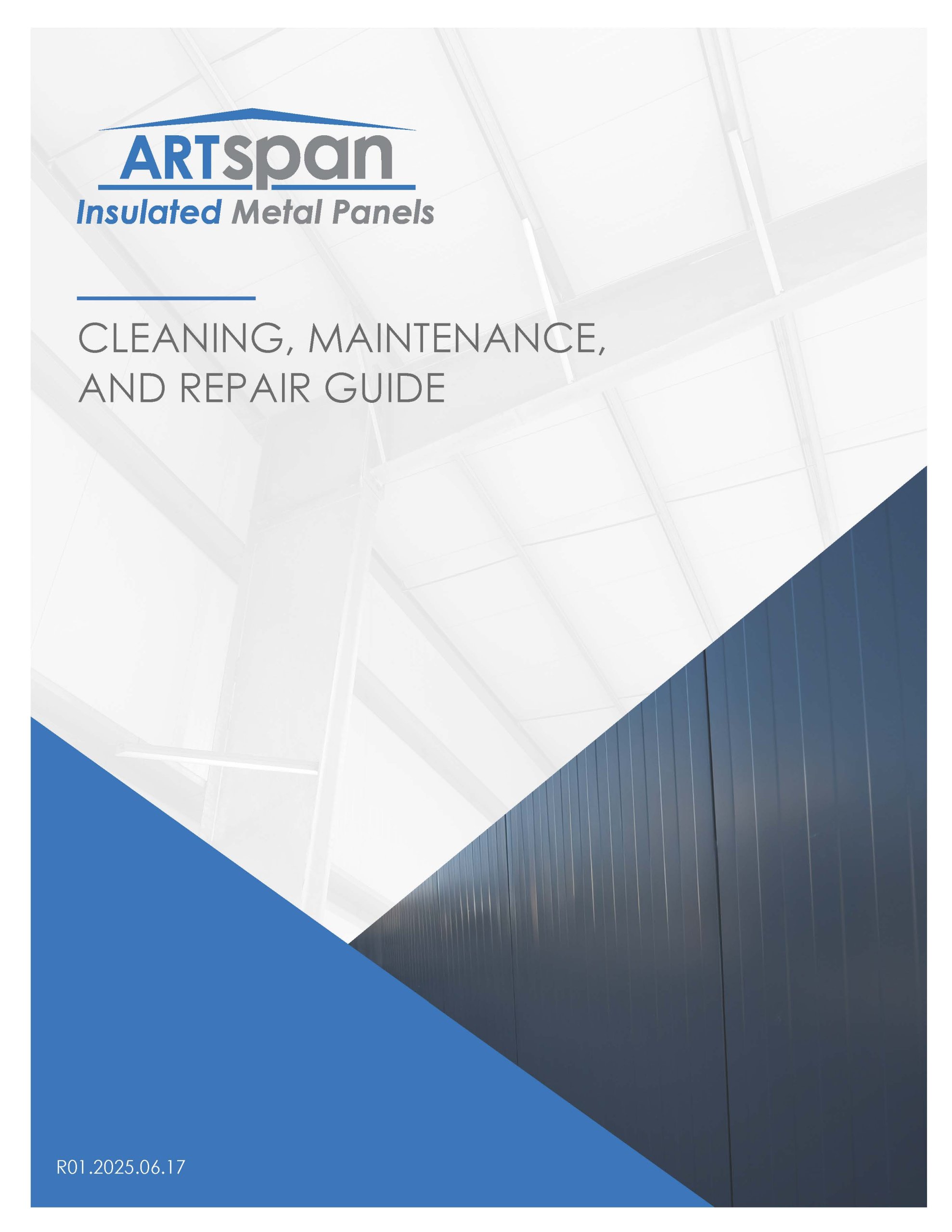
ARTSPAN IMP Maintenance Guide
Description:
This document provides guidance for cleaning, maintaining, and repairing ARTSPAN Insulated Metal Panels/
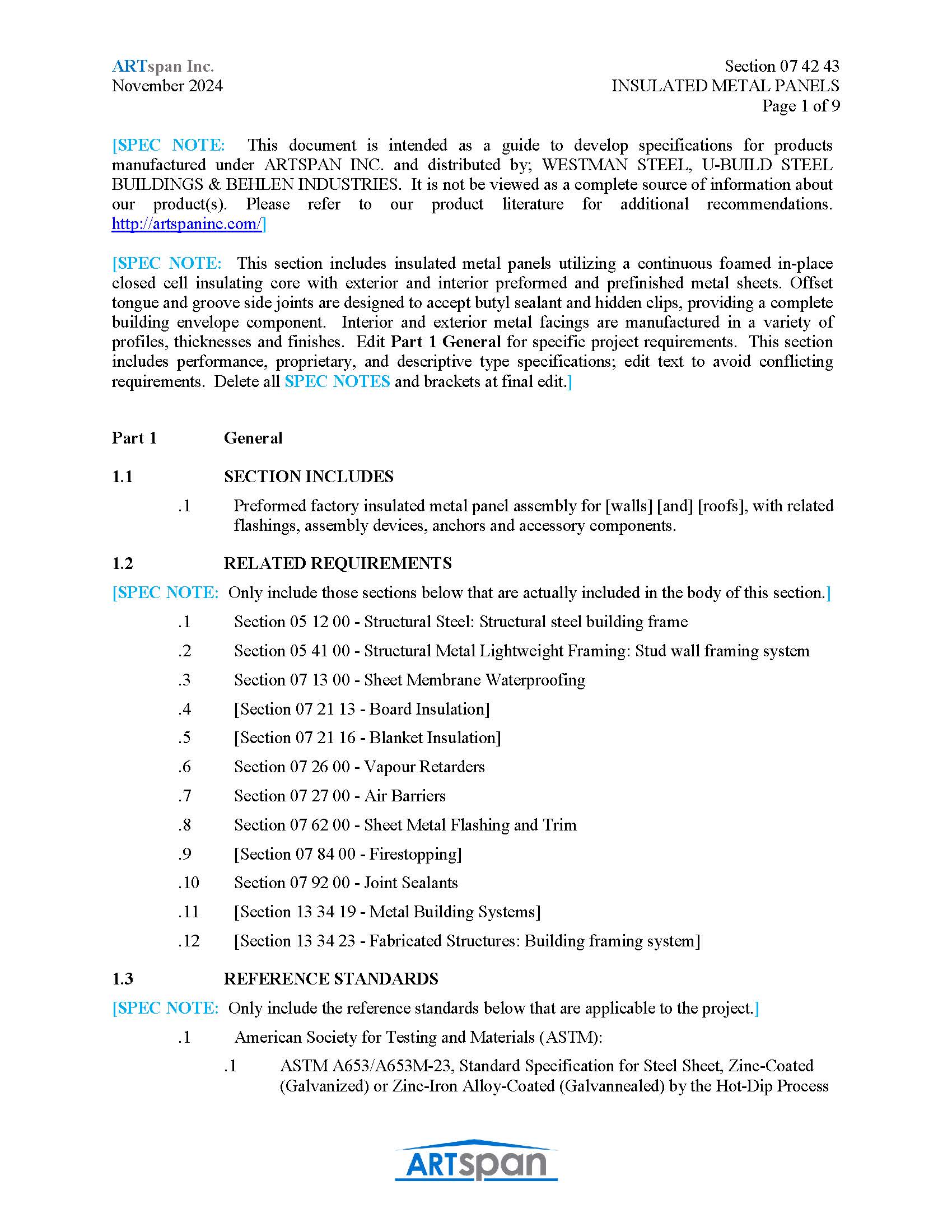
ARTSPAN Horizon Wall Guide Specification PDF
Description:
This is a PDF version of the ARTSPAN Horizon Wall IMP 3-Part Guide Specifications which can be used by specification writers to specify ARTSPAN Horizon Wall IMP on a project.

ARTSPAN Horizon Wall Guide Specification DOCX
Description:
This is a Word Doc version of the ARTSPAN Horizon Wall IMP 3-Part Guide Specifications which can be used by specification writers to specify ARTSPAN Horizon Wall IMP on a project.
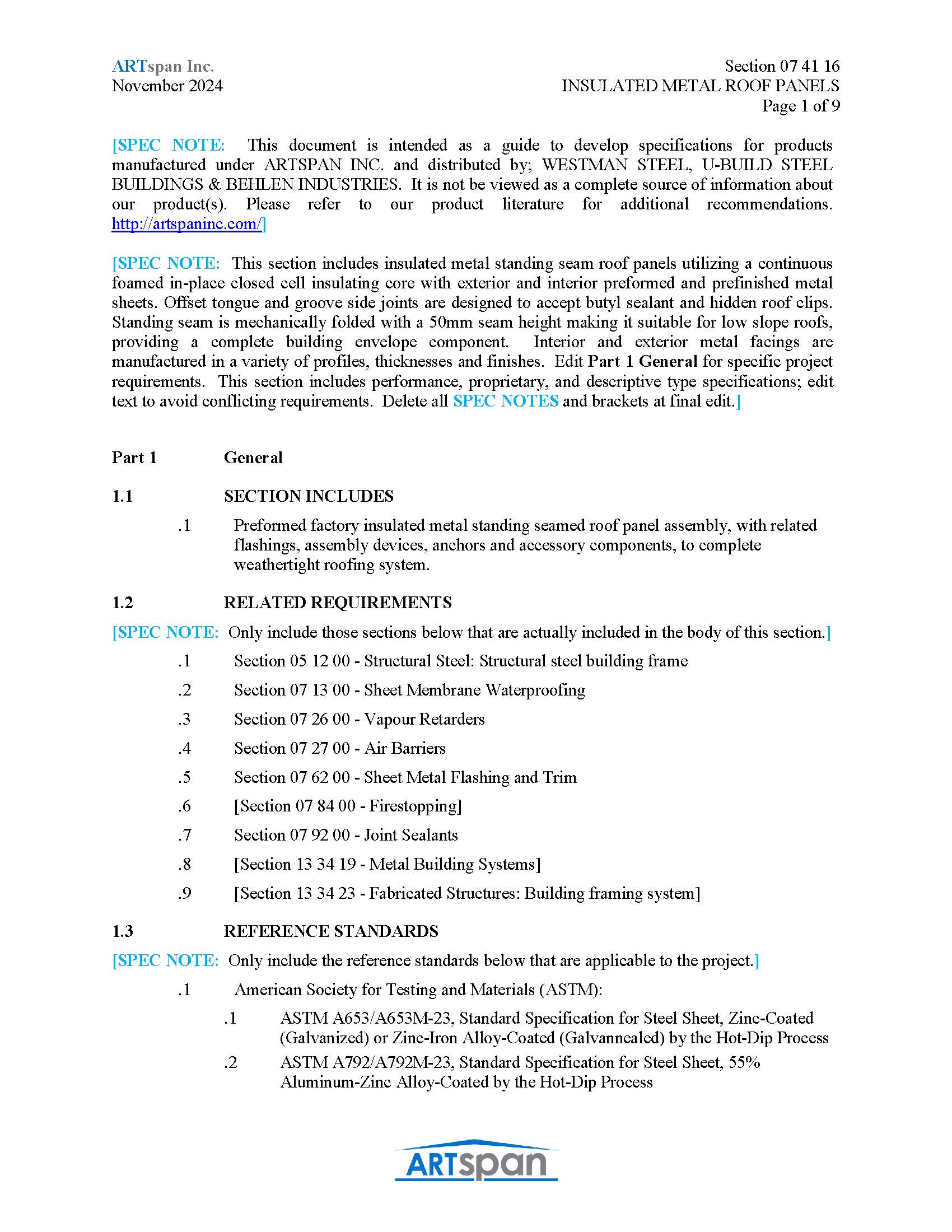
IMP Skyline Roof Guide Specification PDF
Description:
This is a PDF version of the ARTSPAN Skyline Roof IMP 3-Part Guide Specifications which can be used by specification writers to specify ARTSPAN Skyline Roof IMP on a project.

IMP Skyline Roof Guide Specification DOCX
Description:
This is a Word Doc version of the ARTSPAN Skyline Roof IMP 3-Part Guide Specifications which can be used by specification writers to specify ARTSPAN Skyline Roof IMP on a project.
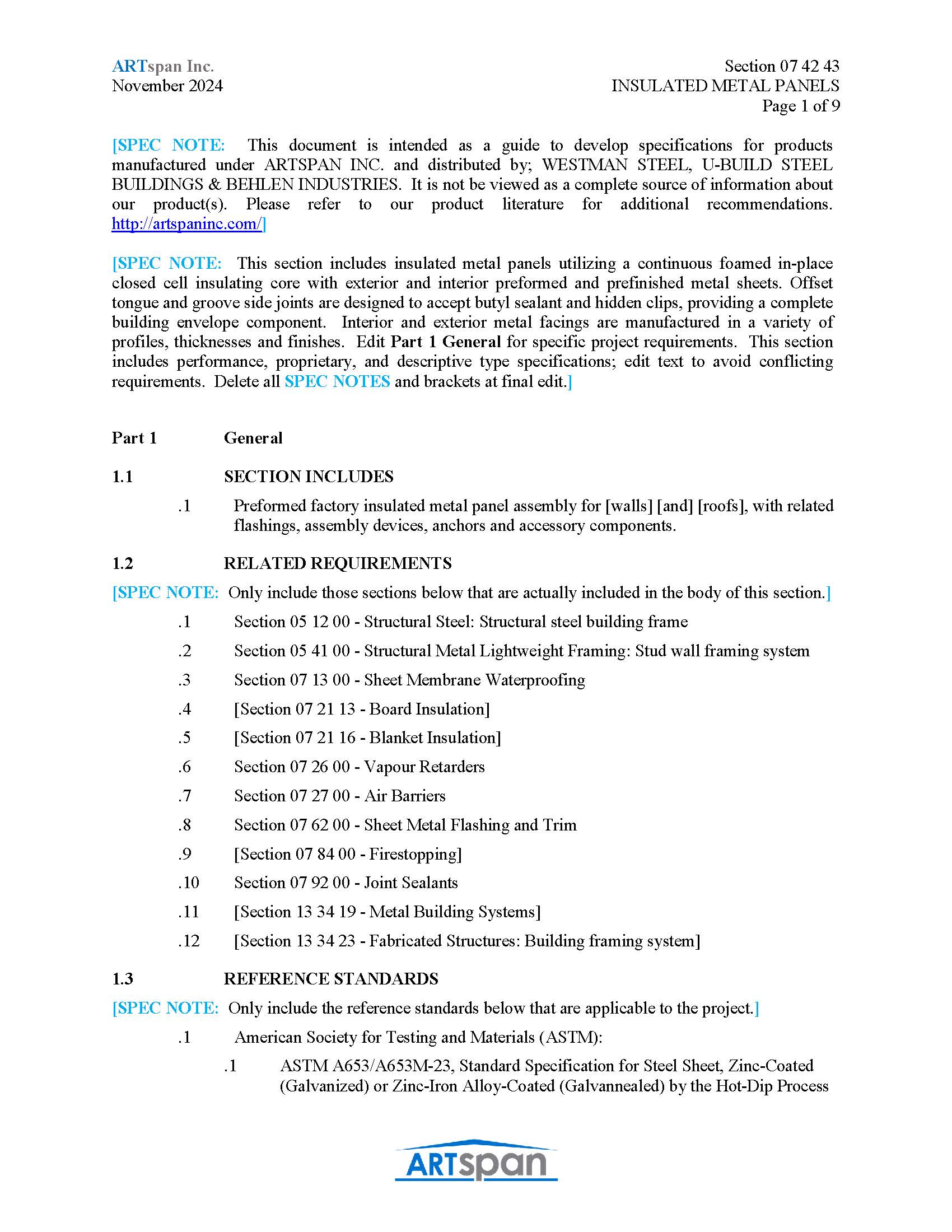
IMP Leading Edge Wall Guide Specification PDF
Description:
This is a PDF version of the ARTSPAN Leading Edge Wall IMP 3-Part Guide Specifications which can be used by specification writers to specify ARTSPAN Leading Edge Wall IMP on a project.

IMP Leading Edge Wall Guide Specification DOCX
Description:
This is a PDF version of the ARTSPAN Leading Edge Wall IMP 3-Part Guide Specifications which can be used by specification writers to specify ARTSPAN Leading Edge Wall IMP on a project.
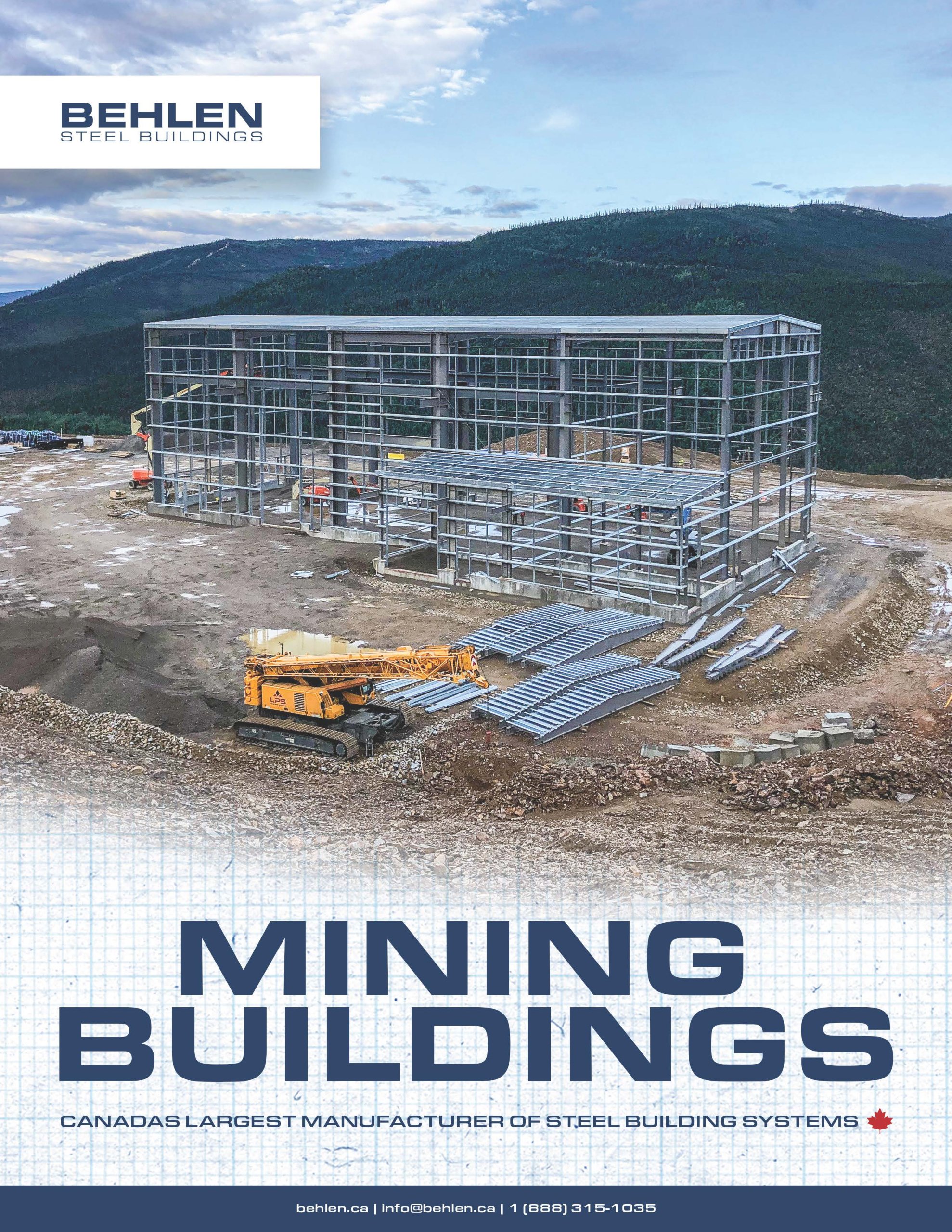
BEHLEN Mining Buildings
Description:
This brochure highlights the advantages of manufacturing large complex mining buildings with BEHLEN Industries.

Agricultural Buildings
Description:
Features our Rigid Frame and Frameless Steel Buildings for use in the agricultural industry.
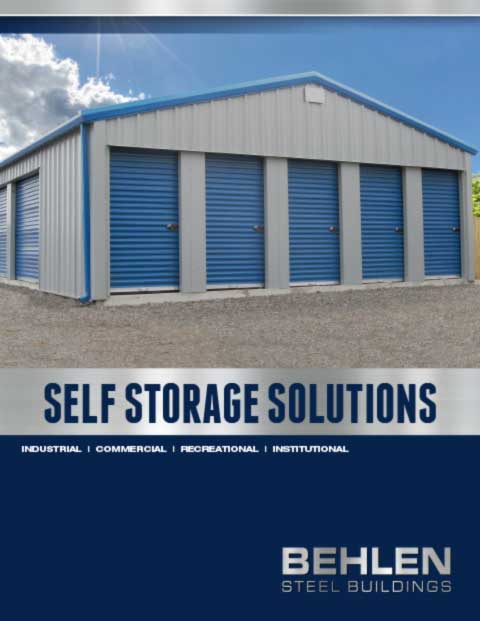
Self Storage Steel Buildings
Description:
This brochure highlights self-storage as an option to be manufactured with BEHLEN Industries.
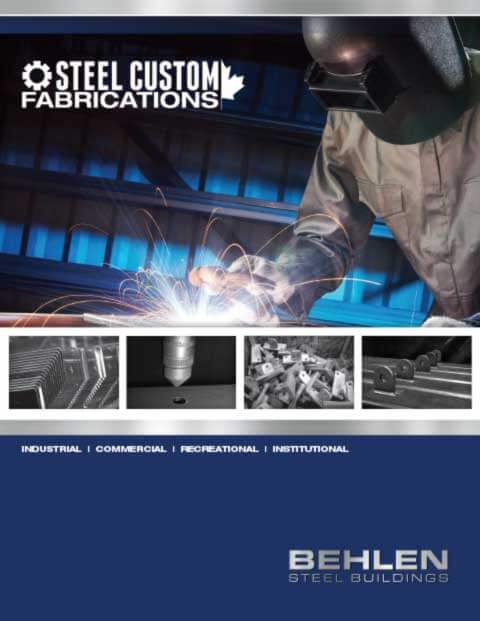
Steel Custom Fabrications
Description:
This document covers steel custom fabrication as an option to be manufactured with BEHLEN Industries.
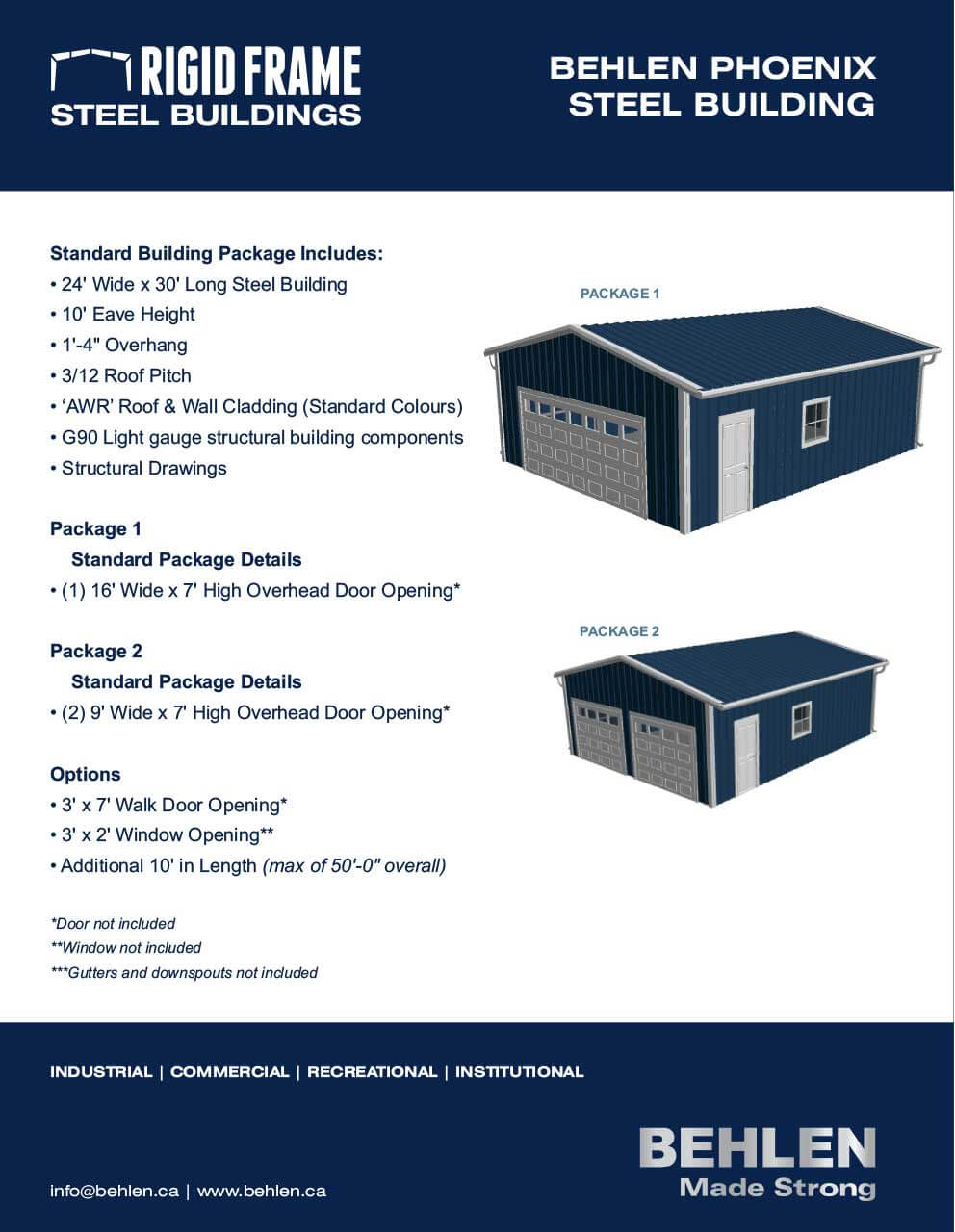
Phoenix Steel Buildings
Description:
The Phoenix Building is a small steel building with standard sizes that can be quickly manufactured as a BEHLEN Steel Building.